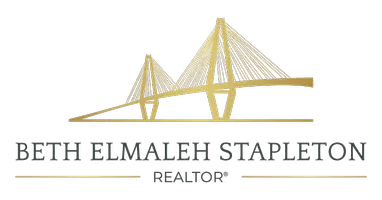4 Beds
3 Baths
3,164 SqFt
4 Beds
3 Baths
3,164 SqFt
Open House
Sun Aug 31, 1:00pm - 3:00pm
Key Details
Property Type Single Family Home
Sub Type Single Family Detached
Listing Status Active
Purchase Type For Sale
Square Footage 3,164 sqft
Price per Sqft $431
Subdivision Rushland
MLS Listing ID 25019896
Bedrooms 4
Full Baths 3
Year Built 2018
Lot Size 0.290 Acres
Acres 0.29
Property Sub-Type Single Family Detached
Property Description
Upstairs, the spacious owner's suite features tray ceilings, a large walk-in closet, breathtaking marsh views, and an en suite bathroom offering a walk-in shower, garden tub, and dual vanities. The laundry room is conveniently located between the spacious primary closet and a versatile loft area. Two additional guest bedrooms and a full bathroom complete the upper level.
On the ground level, you'll find a large three-car garage with ample storage and a dedicated workspace. The spacious backyard overlooks the marsh and includes a patio with a hot tub - perfect for unwinding.
Other thoughtful finishes throughout include soft-close cabinetry, hand-selected tile, gas lanterns, a metal roof, and more.
Rushland Plantation is a unique community conveniently located near a variety of restaurants and shops on Johns Island, with downtown Charleston and the beaches just a 20-minute drive away. Recognized as a designated wildlife sanctuary, the neighborhood offers a peaceful, natural setting. Residents enjoy access to a community pool, pavilion, and dock, enhancing the tranquil Lowcountry lifestyle available in this remarkable area!
Location
State SC
County Charleston
Area 23 - Johns Island
Region Racquet Club
City Region Racquet Club
Rooms
Primary Bedroom Level Upper
Master Bedroom Upper Ceiling Fan(s), Garden Tub/Shower, Walk-In Closet(s)
Interior
Interior Features Ceiling - Smooth, Tray Ceiling(s), High Ceilings, Elevator, Garden Tub/Shower, Kitchen Island, Walk-In Closet(s), Ceiling Fan(s), Bonus, Eat-in Kitchen, Family, Entrance Foyer, Loft, Office, Pantry, Separate Dining
Heating Heat Pump, Natural Gas
Cooling Central Air
Flooring Ceramic Tile, Luxury Vinyl, Other
Fireplaces Number 1
Fireplaces Type Family Room, Gas Log, One
Laundry Electric Dryer Hookup, Washer Hookup, Laundry Room
Exterior
Exterior Feature Lawn Irrigation
Parking Features 3 Car Garage, Attached, Off Street
Garage Spaces 3.0
Community Features Clubhouse, Dock Facilities, Other, Park, Pool, Trash, Walk/Jog Trails
Utilities Available Dominion Energy, John IS Water Co
Waterfront Description Marshfront
Roof Type Metal
Porch Deck, Front Porch, Screened
Total Parking Spaces 3
Building
Lot Description 0 - .5 Acre
Story 2
Foundation Raised
Sewer Public Sewer
Water Public
Architectural Style Craftsman, Traditional
Level or Stories Two
Structure Type Cement Siding
New Construction No
Schools
Elementary Schools Angel Oak Es 4K-1/Johns Island Es 2-5
Middle Schools Haut Gap
High Schools St. Johns
Others
Acceptable Financing Any
Listing Terms Any
Financing Any
Special Listing Condition 10 Yr Warranty, Flood Insurance
GET MORE INFORMATION
Salesperson | Lic# 105373






