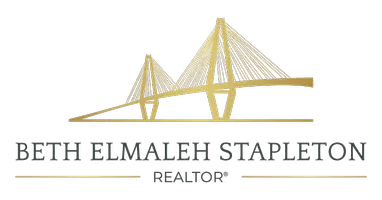4 Beds
4 Baths
3,647 SqFt
4 Beds
4 Baths
3,647 SqFt
Key Details
Property Type Single Family Home
Sub Type Single Family Detached
Listing Status Active
Purchase Type For Sale
Square Footage 3,647 sqft
Price per Sqft $684
Subdivision Seabrook Island
MLS Listing ID 25020612
Bedrooms 4
Full Baths 3
Half Baths 2
Year Built 2005
Lot Size 0.770 Acres
Acres 0.77
Property Sub-Type Single Family Detached
Property Description
Additional features to note: Steam shower, Jacuzzi Tub, Elevator that accesses all floors, Generac whole home generator, Impact windows and shutters to protect and reduce insurance costs. Gutter guard system to prevent the need to clean, whole home wired stereo system.
Location
State SC
County Charleston
Area 30 - Seabrook
Rooms
Primary Bedroom Level Lower
Master Bedroom Lower Ceiling Fan(s), Garden Tub/Shower, Multiple Closets, Walk-In Closet(s)
Interior
Interior Features Ceiling - Smooth, High Ceilings, Elevator, Kitchen Island, Walk-In Closet(s), Ceiling Fan(s), Bonus, Eat-in Kitchen, Family, Formal Living, Entrance Foyer, Game, Great, In-Law Floorplan, Office, Sauna, Study, Utility
Heating Central
Cooling Central Air
Flooring Ceramic Tile, Wood
Fireplaces Number 1
Fireplaces Type Great Room, Living Room, One
Window Features Storm Window(s),Thermal Windows/Doors,Window Treatments - Some,ENERGY STAR Qualified Windows
Laundry Electric Dryer Hookup, Gas Dryer Hookup, Washer Hookup, Laundry Room
Exterior
Exterior Feature Elevator Shaft, Lawn Irrigation, Rain Gutters, Lighting
Parking Features 2 Car Garage
Garage Spaces 2.0
Community Features Boat Ramp, Clubhouse, Club Membership Available, Elevators, Equestrian Center, Fitness Center, Gated, Golf Course, Golf Membership Available, Pool, Sauna, Tennis Court(s), Walk/Jog Trails
Utilities Available Berkeley Elect Co-Op
Roof Type Asphalt
Porch Deck, Patio, Porch - Full Front
Total Parking Spaces 2
Building
Lot Description .5 - 1 Acre, On Golf Course
Story 3
Foundation Raised, Slab
Sewer Public Sewer
Water Public
Architectural Style Colonial
Level or Stories 3 Stories
Structure Type Cement Siding
New Construction No
Schools
Elementary Schools Angel Oak
Middle Schools Haut Gap
High Schools St. Johns
Others
Acceptable Financing Any
Listing Terms Any
Financing Any
Special Listing Condition Flood Insurance
Virtual Tour https://view.ricoh360.com/c79162f9-9550-4bd9-9953-753625d5cfa5
GET MORE INFORMATION
Salesperson | Lic# 105373






