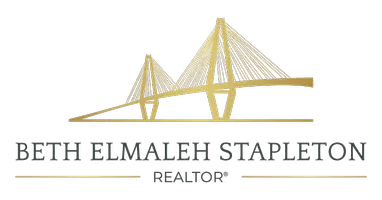4 Beds
2.5 Baths
2,061 SqFt
4 Beds
2.5 Baths
2,061 SqFt
Key Details
Property Type Single Family Home
Sub Type Single Family Detached
Listing Status Active
Purchase Type For Sale
Square Footage 2,061 sqft
Price per Sqft $266
Subdivision Village Green
MLS Listing ID 25020636
Bedrooms 4
Full Baths 2
Half Baths 1
Year Built 2001
Lot Size 9,583 Sqft
Acres 0.22
Property Sub-Type Single Family Detached
Property Description
Upstairs, you've got your pick! You can tailor the space to your liking, whether you want a cozy four-bedroom home or prefer three-bedrooms and an additional spacious living area. There are two full bathrooms upstairs, and a convenient half bath on the main floor. Each bedroom has an abundance of natural light, with at least one window boasting a pond view. So, everyone can enjoy a room with a view - no need to argue which one's the best! The ambiance throughout is airy and inviting, so every corner feels like a private retreat overlooking calm waters.
When you're ready to explore beyond your doorstep, Village Green has plenty of amenities for enjoying the outdoors. Homeowners and their guests can use the community pool, playground, multipurpose field, and sidewalks that wind through the neighborhood. Village Green is just 2 miles from Magnolia Plantation and Drayton Hall, 5 miles to Middleton Place, less than 1 mile to the Elementary School and 2.5 miles to a major grocery store and a few restaurants! Discover all that this exceptional community has to offer - come see for yourself and you'll be in love!
Location
State SC
County Charleston
Area 12 - West Of The Ashley Outside I-526
Rooms
Primary Bedroom Level Upper
Master Bedroom Upper Ceiling Fan(s), Walk-In Closet(s)
Interior
Interior Features Ceiling - Cathedral/Vaulted, Ceiling - Smooth, Garden Tub/Shower, Kitchen Island, Walk-In Closet(s), Ceiling Fan(s), Eat-in Kitchen, Formal Living, Entrance Foyer, Pantry, Separate Dining, Sun
Heating Central
Cooling Central Air
Flooring Carpet, Ceramic Tile, Luxury Vinyl, Wood
Fireplaces Number 1
Fireplaces Type Living Room, One, Wood Burning
Window Features Window Treatments
Laundry Electric Dryer Hookup, Washer Hookup, Laundry Room
Exterior
Exterior Feature Lawn Irrigation, Rain Gutters
Parking Features 2 Car Garage, Garage Door Opener
Garage Spaces 2.0
Community Features Park, Pool, Walk/Jog Trails
Utilities Available Charleston Water Service, Dominion Energy
Waterfront Description Pond,Pond Site
Roof Type Asphalt
Porch Patio, Front Porch, Screened
Total Parking Spaces 2
Building
Lot Description 0 - .5 Acre, Level
Story 2
Foundation Slab
Sewer Public Sewer
Water Public
Architectural Style Traditional
Structure Type Vinyl Siding
New Construction No
Schools
Elementary Schools Drayton Hall
Middle Schools C E Williams
High Schools West Ashley
Others
Acceptable Financing Any
Listing Terms Any
Financing Any
GET MORE INFORMATION
Salesperson | Lic# 105373






