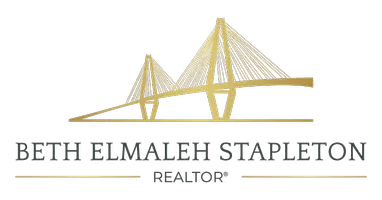3 Beds
2.5 Baths
1,912 SqFt
3 Beds
2.5 Baths
1,912 SqFt
Key Details
Property Type Single Family Home
Sub Type Single Family Detached
Listing Status Active Under Contract
Purchase Type For Sale
Square Footage 1,912 sqft
Price per Sqft $313
Subdivision Mixson
MLS Listing ID 25023352
Bedrooms 3
Full Baths 2
Half Baths 1
Year Built 2020
Lot Size 2,613 Sqft
Acres 0.06
Property Sub-Type Single Family Detached
Property Description
Upstairs, you'll find no carpet anywhere- just beautiful hardwoods throughout all bedrooms and hallways. The serene owner's suite offers extra space perfect for a home office or workout nook. Its spa-like en suite features dual marble vanities, brass fixtures, and a tiled walk-in shower with a corner bench. A conveniently located laundry room sits just off the primary suite for easy access. Two additional bedrooms share a Jack-and-Jill bathroom, finished with timeless tile and brass accents. Thoughtful window placement fills every space with natural light.
Life in Mixson means more than just a beautiful home- it's a vibrant community with walking trails, green spaces, shops, Mixson Market, and the exclusive Paradiso. This transferable membership means a small transfer fee (no high initiation fee!) and includes a resort-style pool, kids' splash zone, cabanas, fitness classes, and fun neighborhood events like oyster roasts and local beverage tastings.
And when you're ready to explore, Park Circle's renowned restaurants, breweries, and boutiques are just a short drive or bike ride away. This is upgraded living, a welcoming community, and an unbeatable location- all wrapped into one!
Location
State SC
County Charleston
Area 31 - North Charleston Inside I-526
Rooms
Primary Bedroom Level Upper
Master Bedroom Upper Ceiling Fan(s), Sitting Room, Walk-In Closet(s)
Interior
Interior Features Ceiling - Smooth, High Ceilings, Kitchen Island, Walk-In Closet(s), Family, Living/Dining Combo, Pantry, Separate Dining
Heating Heat Pump
Cooling Central Air
Flooring Ceramic Tile, Wood
Window Features Window Treatments - Some
Laundry Electric Dryer Hookup, Washer Hookup, Laundry Room
Exterior
Exterior Feature Rain Gutters
Parking Features Off Street
Community Features Clubhouse, Club Membership Available, Fitness Center, Lawn Maint Incl, Park, Pool, Trash, Walk/Jog Trails
Utilities Available Charleston Water Service, Dominion Energy
Roof Type Asphalt
Porch Patio, Covered, Front Porch, Porch - Full Front, Screened
Building
Lot Description 0 - .5 Acre
Story 2
Foundation Slab
Sewer Public Sewer
Water Public
Architectural Style Charleston Single
Level or Stories Two
Structure Type Cement Siding
New Construction No
Schools
Elementary Schools Hursey
Middle Schools Morningside
High Schools North Charleston
Others
Acceptable Financing Any
Listing Terms Any
Financing Any
GET MORE INFORMATION
Salesperson | Lic# 105373






