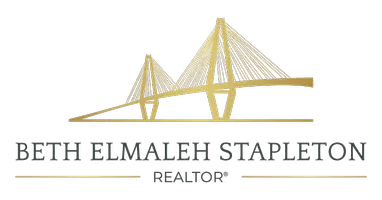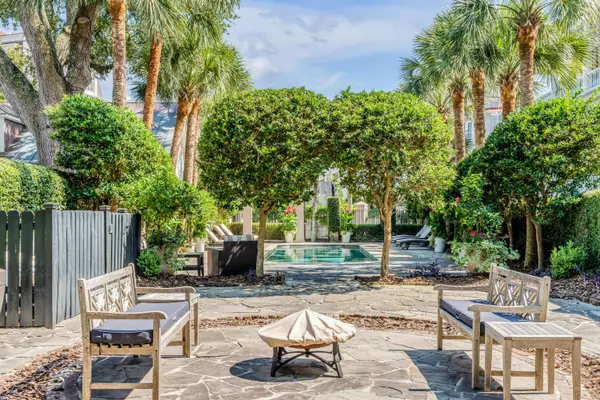
6 Beds
6.5 Baths
7,748 SqFt
6 Beds
6.5 Baths
7,748 SqFt
Key Details
Property Type Single Family Home
Sub Type Single Family Detached
Listing Status Active
Purchase Type For Sale
Square Footage 7,748 sqft
Price per Sqft $2,310
Subdivision South Of Broad
MLS Listing ID 25024823
Bedrooms 6
Full Baths 6
Half Baths 1
Year Built 1810
Lot Size 7,405 Sqft
Acres 0.17
Property Sub-Type Single Family Detached
Property Description
This residence has an illustrious chain of ownership. In the 1820s, William Burgoyne purchased and expanded the property by acquiring the neighboring Francis Saltus House at 6 Water Street. In 1832, Otis Mills developer of the Mills House Hotel combined the properties. After damage during the 1864 bombardment, subsequent owners Anna Wells and her husband, Dr. Edward Wells, made significant architectural changes, including adding a Second Empire mansard roof and cast-metal detailing. Their daughter, Sabina Elliott Wells, later became a celebrated Newcomb potter.
Set on a double lot, the grounds offer a gated off-street parking court, a private Charleston garden, a sparkling pool, and a gracious terrace for outdoor entertaining. An elevator provides easy access to the second floor, blending convenience with timeless grandeur.
With only a handful of prominent Charleston families as past stewards, this residence is both an exclusive offering and a rare investment opportunity in the city's most prestigious neighborhood.
2 Water Street represents the pinnacle of Historic Charleston living, timeless, elegant, and unparalleled. Contact us today to arrange your private tour of this extraordinary home.
Location
State SC
County Charleston
Area 51 - Peninsula Charleston Inside Of Crosstown
Rooms
Primary Bedroom Level Upper
Master Bedroom Upper Walk-In Closet(s)
Interior
Interior Features High Ceilings, Elevator, Kitchen Island, Walk-In Closet(s), Eat-in Kitchen, Family, Formal Living, Entrance Foyer, Separate Dining, Study
Heating Heat Pump
Cooling Central Air
Flooring Ceramic Tile, Stone, Wood
Fireplaces Type Bedroom, Dining Room, Family Room, Living Room
Laundry Laundry Room
Exterior
Exterior Feature Lawn Irrigation
Parking Features Off Street
Fence Privacy
Pool In Ground
Utilities Available Charleston Water Service
Roof Type Copper
Porch Wrap Around
Private Pool true
Building
Lot Description 0 - .5 Acre
Story 3
Foundation Basement
Sewer Public Sewer
Water Public
Architectural Style Traditional
Level or Stories Multi-Story
Structure Type Block
New Construction No
Schools
Elementary Schools Memminger
Middle Schools Courtenay
High Schools Burke
Others
Acceptable Financing Any, Cash, Conventional
Listing Terms Any, Cash, Conventional
Financing Any,Cash,Conventional
GET MORE INFORMATION

Salesperson | Lic# 105373






