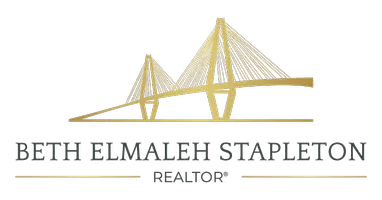
4 Beds
2.5 Baths
2,525 SqFt
4 Beds
2.5 Baths
2,525 SqFt
Key Details
Property Type Single Family Home
Sub Type Single Family Detached
Listing Status Pending
Purchase Type For Sale
Square Footage 2,525 sqft
Price per Sqft $296
Subdivision Dunes West
MLS Listing ID 25025541
Bedrooms 4
Full Baths 2
Half Baths 1
HOA Y/N No
Year Built 2000
Lot Size 10,890 Sqft
Acres 0.25
Property Sub-Type Single Family Detached
Property Description
Enjoy the large screened porch offering a private, peaceful escape on a generous wooded lot. It's an idyllic spot for morning coffee, evening relaxation, or simply immersing yourself in nature's beauty. The eat-in kitchen has a warm, inviting space for all to gather and share the stories of the day.
Come upstairs, and you will find all of the sleeping rooms. The primary suite sits at the end of the hall overlooking the green space out back. The spa-like primary bath has a deep garden tub and a separate shower with dual vanities and two generous closets. Two more bedrooms share a hall bath. A finished room over the garage with two large closets for storage completes the home's thoughtful design.
The Dunes West Community offers a vibrant lifestyle with options for additional community amenities, including the swimming complex with two pools, a state-of-the-art exercise facility, and a robust tennis complex, with pickleball just a short walk away. An adults-only pool is just a short drive away, providing a serene escape. For water enthusiasts, a dock and boat storage are conveniently located within the neighborhood.
Memberships are required for all amenities, including the Arthur Hills-designed 18-hole golf course, with varying fees depending on your desired activities. Additional membership information can be found in the documents section. The Dunes West restaurant is also on-site, welcoming both members and the public for convenient dining.
This is a truly rare offering for the discerning buyer seeking an elevated lifestyle within a vibrant, amenity-rich community.
Location
State SC
County Charleston
Area 41 - Mt Pleasant N Of Iop Connector
Region Whispering Marsh
City Region Whispering Marsh
Rooms
Primary Bedroom Level Upper
Master Bedroom Upper Ceiling Fan(s), Garden Tub/Shower, Multiple Closets, Walk-In Closet(s)
Interior
Interior Features Ceiling - Smooth, Tray Ceiling(s), Garden Tub/Shower, Kitchen Island, Walk-In Closet(s), Ceiling Fan(s), Family, Formal Living, Entrance Foyer, Frog Attached, Pantry, Separate Dining
Heating Heat Pump
Cooling Central Air
Flooring Carpet, Vinyl, Wood
Fireplaces Number 1
Fireplaces Type Family Room, One, Wood Burning
Laundry Laundry Room
Exterior
Parking Features 2 Car Garage, Attached, Garage Door Opener
Garage Spaces 2.0
Community Features Boat Ramp, Clubhouse, Club Membership Available, Dock Facilities, Fitness Center, Gated, Golf Course, Golf Membership Available, Tennis Court(s), Trash, Walk/Jog Trails
Utilities Available Dominion Energy, Mt. P. W/S Comm
Roof Type Asphalt
Porch Front Porch, Screened
Total Parking Spaces 2
Building
Lot Description 0 - .5 Acre, Level, Wooded
Story 2
Foundation Raised Slab
Sewer Public Sewer
Water Public
Architectural Style Traditional
Level or Stories Two
Structure Type Cement Siding
New Construction No
Schools
Elementary Schools Charles Pinckney Elementary
Middle Schools Cario
High Schools Wando
Others
Acceptable Financing Any, Cash, Conventional, FHA, VA Loan
Listing Terms Any, Cash, Conventional, FHA, VA Loan
Financing Any,Cash,Conventional,FHA,VA Loan
GET MORE INFORMATION

Salesperson | Lic# 105373






