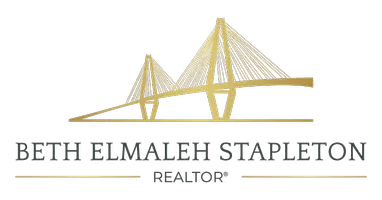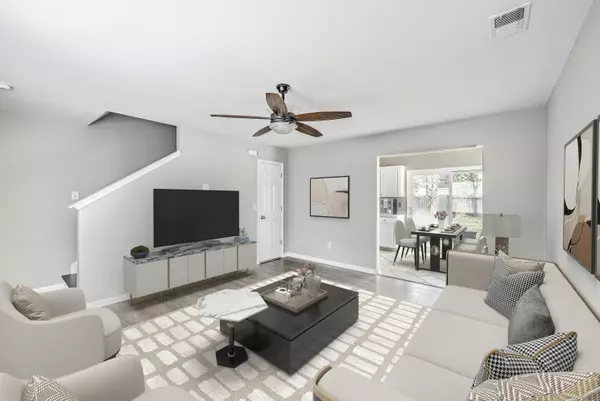
4 Beds
2.5 Baths
1,422 SqFt
4 Beds
2.5 Baths
1,422 SqFt
Key Details
Property Type Single Family Home
Sub Type Single Family Detached
Listing Status Active
Purchase Type For Sale
Square Footage 1,422 sqft
Price per Sqft $231
Subdivision Bradford Chase
MLS Listing ID 25026181
Bedrooms 4
Full Baths 2
Half Baths 1
HOA Y/N No
Year Built 2006
Lot Size 5,227 Sqft
Acres 0.12
Property Sub-Type Single Family Detached
Property Description
New Roof 2024/New HVAC 2024/ Fresh Paint throughout
This spacious two-story home offers the perfect blend of comfort, style, and convenience. This home is turnkey with new upgrades throughout and is situated inside a cul-de-sac.
You'll love the beautifully updated kitchen featuring new tile, modern appliances, and stunning views of your private, fenced-in backyard.
Step inside to discover an open and inviting floor plan with plenty of natural light. The large living area flows seamlessly into the eat in kitchen.
One of the standout features of this home is the first-floor bedroom with an adjacent half bath, an ideal setup for a guest suite, home office, or playroom. Upstairs, you'll find three additional bedrooms, including a generous primary suite with a walk-in closet and an en-suite bathroom. Two secondary bedrooms and a full bath complete the upper level.
Located just minutes from Downtown Summerville, top-rated schools, shopping, dining, and easy access to I-26, this home truly has it all.
Don't miss your chance to make 100 Bainsbury Lane your home. Schedule your showing today!
Location
State SC
County Dorchester
Area 63 - Summerville/Ridgeville
Rooms
Primary Bedroom Level Upper
Master Bedroom Upper Ceiling Fan(s), Garden Tub/Shower, Walk-In Closet(s)
Interior
Interior Features Ceiling - Smooth, Walk-In Closet(s), Ceiling Fan(s), Bonus, Eat-in Kitchen, Family, Living/Dining Combo, Office, Pantry, Study, Utility
Cooling Central Air
Flooring Carpet, Ceramic Tile, Luxury Vinyl
Laundry Laundry Room
Exterior
Parking Features 1 Car Garage
Garage Spaces 1.0
Fence Privacy, Fence - Wooden Enclosed
Utilities Available Dominion Energy, Summerville CPW
Roof Type Asphalt
Porch Front Porch
Total Parking Spaces 1
Building
Lot Description .5 - 1 Acre, Cul-De-Sac
Story 2
Foundation Slab
Sewer Public Sewer
Water Public
Architectural Style Traditional
Level or Stories Two
Structure Type Vinyl Siding
New Construction No
Schools
Elementary Schools Alston Bailey
Middle Schools Dubose
High Schools Summerville
Others
Acceptable Financing Any, Cash, Conventional, FHA, VA Loan
Listing Terms Any, Cash, Conventional, FHA, VA Loan
Financing Any,Cash,Conventional,FHA,VA Loan
Virtual Tour https://vimeo.com/1122458309
GET MORE INFORMATION

Salesperson | Lic# 105373






