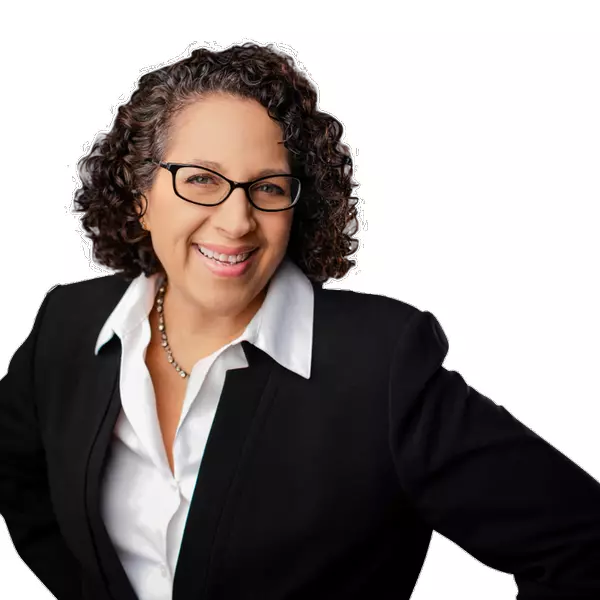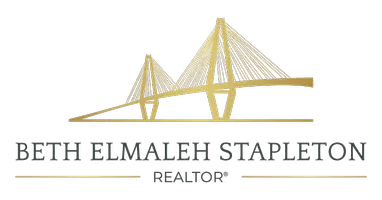
4 Beds
2 Baths
1,725 SqFt
4 Beds
2 Baths
1,725 SqFt
Key Details
Property Type Single Family Home
Sub Type Single Family Detached
Listing Status Active
Purchase Type For Sale
Square Footage 1,725 sqft
Price per Sqft $376
Subdivision Geddes Hall
MLS Listing ID 25027627
Bedrooms 4
Full Baths 2
Year Built 1960
Lot Size 0.550 Acres
Acres 0.55
Property Sub-Type Single Family Detached
Property Description
The updated kitchen is both stylish and functional, boasting stainless steel appliances, granite countertops, tile backsplash, and ample cabinet space. Whether you're a gourmet chef or just love morning coffee with a view, you'll appreciate the layout and flow into the adjoining dining area.
Each bedroom is generously sized, offering peaceful retreats with plenty of natural light. The primary suite is a serene haven, complete with a beautifully updated en-suite bath and a private view of the backyard oasis. The secondary bedrooms share a fully renovated hall bath with custom tilework and designer fixtures.
But the real magic happens outside.
Step into your private backyard escape, where lush landscaping and mature trees create a tranquil setting for outdoor living. Imagine summer cookouts on the patio, crisp fall evenings around a fire pit, or lazy Sundays under the shade of the oaks. The fenced-in yard is ideal for pets, play, or even a future pool.
Need storage or a workshop? The detached garage provides flexible space for your hobbies, tools, or bikes, and there's even room for a home gym or art studio.
Location-wise, you can't beat Geddes Avenue. You're just a short walk or bike ride to Avondale's lively restaurants, breweries, and shops, while still enjoying the quiet charm of a mature neighborhood. Plus, you're only 5 minutes from Downtown Charleston, and just a quick drive to Folly Beach, Whole Foods, and I-526.
This is more than a house - it's a lifestyle opportunity in one of Charleston's most sought-after communities. Whether you're a first-time buyer, downsizing, or looking for a turnkey investment, 439 Geddes Avenue delivers the perfect blend of comfort, character, and convenience.
Location
State SC
County Charleston
Area 11 - West Of The Ashley Inside I-526
Rooms
Master Bedroom Ceiling Fan(s), Walk-In Closet(s)
Interior
Interior Features Eat-in Kitchen, Great, Office
Heating Central
Cooling Central Air
Flooring Carpet, Ceramic Tile, Vinyl, Wood
Exterior
Parking Features 2 Car Garage
Garage Spaces 2.0
Utilities Available Dominion Energy
Roof Type Asphalt
Porch Front Porch
Total Parking Spaces 2
Building
Lot Description .5 - 1 Acre, Wooded
Story 1
Foundation Crawl Space
Sewer Public Sewer
Water Public
Architectural Style Ranch
Level or Stories One
Structure Type Wood Siding
New Construction No
Schools
Elementary Schools Stono Park
Middle Schools C E Williams
High Schools West Ashley
Others
Acceptable Financing Cash, Conventional, FHA, VA Loan
Listing Terms Cash, Conventional, FHA, VA Loan
Financing Cash,Conventional,FHA,VA Loan
GET MORE INFORMATION

Salesperson | Lic# 105373






