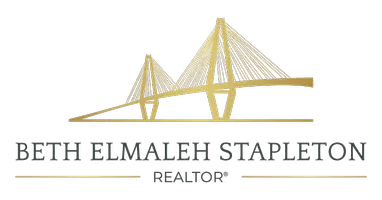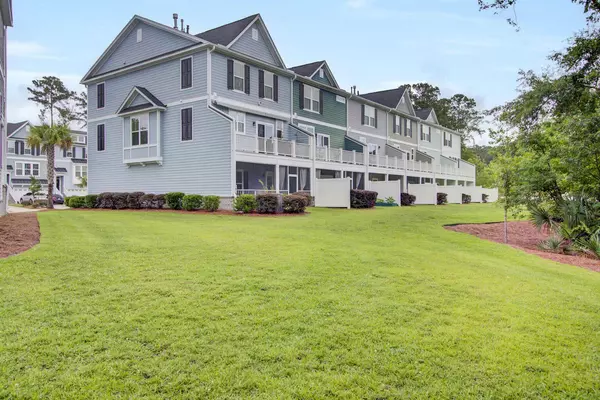
4 Beds
3.5 Baths
2,538 SqFt
4 Beds
3.5 Baths
2,538 SqFt
Key Details
Property Type Multi-Family, Townhouse
Sub Type Single Family Attached
Listing Status Active
Purchase Type For Sale
Square Footage 2,538 sqft
Price per Sqft $291
Subdivision Park West
MLS Listing ID 25029001
Bedrooms 4
Full Baths 3
Half Baths 1
HOA Y/N No
Year Built 2020
Lot Size 3,920 Sqft
Acres 0.09
Property Sub-Type Single Family Attached
Property Description
Throughout the main level and staircase, elegant 5-inch hardwood floors create a seamless flow, complemented by tile in the bathrooms and laundry room. The two-car garage features an epoxy floor for durability and a polished finish, and a home security system adds peace of mind.
Warrington in Park West offers a low-maintenance, luxury lifestyle in one of Mount Pleasant's most desirable master-planned communities. Residents enjoy two swimming pools, pickleball and tennis courts, a sand volleyball court, a clubhouse with a summer kitchen, and miles of walking and biking trails.
Convenience abounds with top-rated schools (Laurel Hill Primary, Pinckney Elementary, Cario Middle, and Wando High), a Publix shopping center, medical offices, local dining favorites, and Crunch Fitness all within walking or biking distance. Just 10 minutes to Mount Pleasant Towne Centre, 15 minutes to Isle of Palms beaches, and 25 minutes to historic Downtown Charleston, this home offers the perfect balance of luxury, location, and lifestyle.
Location
State SC
County Charleston
Area 41 - Mt Pleasant N Of Iop Connector
Region Warrington
City Region Warrington
Rooms
Primary Bedroom Level Upper
Master Bedroom Upper Ceiling Fan(s), Walk-In Closet(s)
Interior
Interior Features Ceiling - Smooth, High Ceilings, Kitchen Island, Entrance Foyer, Great, In-Law Floorplan, Pantry
Cooling Central Air
Flooring Carpet, Ceramic Tile, Wood
Fireplaces Number 1
Fireplaces Type Family Room, One
Laundry Laundry Room
Exterior
Parking Features 2 Car Garage, Garage Door Opener
Garage Spaces 2.0
Community Features Clubhouse, Park, Pool, Trash, Walk/Jog Trails
Waterfront Description Pond
Roof Type Architectural
Total Parking Spaces 2
Building
Lot Description Cul-De-Sac, Level, Wooded
Dwelling Type Townhouse
Story 3
Foundation Slab
Sewer Public Sewer
Water Public
Level or Stories 3 Stories
Structure Type Cement Siding
New Construction No
Schools
Elementary Schools Laurel Hill
Middle Schools Cario
High Schools Wando
Others
Acceptable Financing Any, Cash
Listing Terms Any, Cash
Financing Any,Cash
Virtual Tour https://view.ricoh360.com/64f4e2df-c668-4b90-a78d-a67dba75b1e9
GET MORE INFORMATION

Salesperson | Lic# 105373






