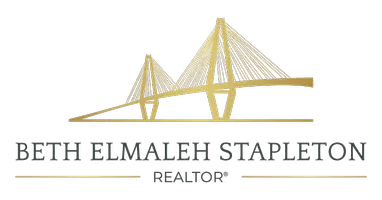
3 Beds
2 Baths
1,232 SqFt
3 Beds
2 Baths
1,232 SqFt
Key Details
Property Type Multi-Family, Townhouse
Sub Type Single Family Attached
Listing Status Active
Purchase Type For Sale
Square Footage 1,232 sqft
Price per Sqft $445
Subdivision North Central
MLS Listing ID 25031037
Bedrooms 3
Full Baths 2
HOA Y/N No
Year Built 2008
Property Sub-Type Single Family Attached
Property Description
Upstairs, the primary suite features an en suite bath, generous storage, and a loft area overlooking the main living space; perfect for a reading nook, workspace, or media area. The hardwood floors and open sightlines add warmth and architectural interest to this elevated space.
One of the most valuable features of this home is its two-bay finished garage with tandem parking for up to four vehicles, along with additional storage and laundry connections. This level of private parking is a true rarity in downtown Charleston and provides exceptional convenience for residents and guests alike.
Situated in a rapidly developing section of the Upper Peninsula near high-end residential communities, restaurants, coffee shops, and convenient access to I-26, this location continues to grow in popularity. Whether you're seeking a primary home or an investment opportunity, Unit B at 24 Strawberry Lane offers modern living in one of Charleston's most energized and evolving districts. Schedule your showing today!
Location
State SC
County Charleston
Area 52 - Peninsula Charleston Outside Of Crosstown
Rooms
Primary Bedroom Level Upper
Master Bedroom Upper Ceiling Fan(s)
Interior
Interior Features Ceiling - Cathedral/Vaulted, Ceiling - Smooth, Ceiling Fan(s), Living/Dining Combo, Loft
Heating Heat Pump
Cooling Central Air
Flooring Ceramic Tile, Other, Wood
Laundry Washer Hookup
Exterior
Parking Features 2 Car Garage
Garage Spaces 2.0
Utilities Available Charleston Water Service
Roof Type Asphalt
Total Parking Spaces 2
Building
Lot Description Interior Lot, Level
Dwelling Type Condo Regime
Story 2
Foundation Raised Slab
Sewer Public Sewer
Water Public
Level or Stories Two
Structure Type Stucco
New Construction No
Schools
Elementary Schools Mitchell
Middle Schools Simmons Pinckney
High Schools Burke
Others
Acceptable Financing Any
Listing Terms Any
Financing Any
GET MORE INFORMATION

Salesperson | Lic# 105373






