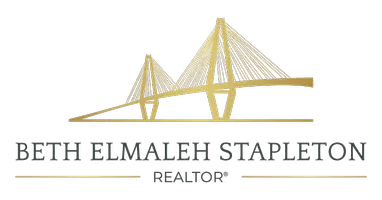Bought with Keller Williams Realty Charleston
$270,000
$270,000
For more information regarding the value of a property, please contact us for a free consultation.
2 Beds
2.5 Baths
1,206 SqFt
SOLD DATE : 06/10/2021
Key Details
Sold Price $270,000
Property Type Multi-Family
Sub Type Single Family Attached
Listing Status Sold
Purchase Type For Sale
Square Footage 1,206 sqft
Price per Sqft $223
Subdivision Montclair
MLS Listing ID 21003024
Sold Date 06/10/21
Bedrooms 2
Full Baths 2
Half Baths 1
Year Built 1985
Lot Size 2,178 Sqft
Acres 0.05
Property Sub-Type Single Family Attached
Property Description
Welcome to the gated community of Montclair and this sensational end-unit townhouse in the heart of Mount Pleasant! With a location this convenient, there is lots to love about this charming home! The beautifully updated kitchen has white quartz countertops and breakfast bar, gray cabinets, stainless steel appliances, a farmhouse sink, and a breakfast nook. The dining room is located just off the kitchen and flows into the family room with a cozy fireplace and sliding doors leading the the patio. The fenced-in backyard and patio has banana trees and is a great place to kick back and relax.The main floor also has a gorgeous powder room that's convenient for guests. Head upstairs to find the spacious owner's suite with a walk-in closet and an attached bathroom with a tiled step-in shower.An additional bedroom is located on the second level, and it has an attached full bathroom.
Additional features include:
-HVAC replaced in 2018
-New siding 2017
-New French drain 2017
-New roof 2014
-Walkable to area destinations
-The gated community of Monclair has two swimming pools, tennis courts, and walking trails
-Across the street from Towne Centre, close to Isle of Palms, Sullivans Island, and downtown Charleston
Book your showing today!
Location
State SC
County Charleston
Area 42 - Mt Pleasant S Of Iop Connector
Rooms
Primary Bedroom Level Upper
Master Bedroom Upper Ceiling Fan(s), Walk-In Closet(s)
Interior
Interior Features Ceiling - Blown, Ceiling - Smooth, Walk-In Closet(s), Ceiling Fan(s), Eat-in Kitchen, Family, Entrance Foyer, Living/Dining Combo
Cooling Central Air
Flooring Wood
Fireplaces Number 1
Fireplaces Type Living Room, One
Laundry Dryer Connection
Exterior
Parking Features Off Street
Fence Fence - Wooden Enclosed
Community Features Clubhouse, Gated, Lawn Maint Incl, Pool, Tennis Court(s), Trash, Walk/Jog Trails
Utilities Available Dominion Energy, Mt. P. W/S Comm
Roof Type Asphalt
Porch Patio
Building
Lot Description 0 - .5 Acre
Story 2
Foundation Slab
Sewer Public Sewer
Water Public
Level or Stories Two
Structure Type Cement Plank
New Construction No
Schools
Elementary Schools James B Edwards
Middle Schools Moultrie
High Schools Wando
Others
Acceptable Financing Any
Listing Terms Any
Financing Any
Read Less Info
Want to know what your home might be worth? Contact us for a FREE valuation!

Our team is ready to help you sell your home for the highest possible price ASAP
GET MORE INFORMATION
Salesperson | Lic# 105373






