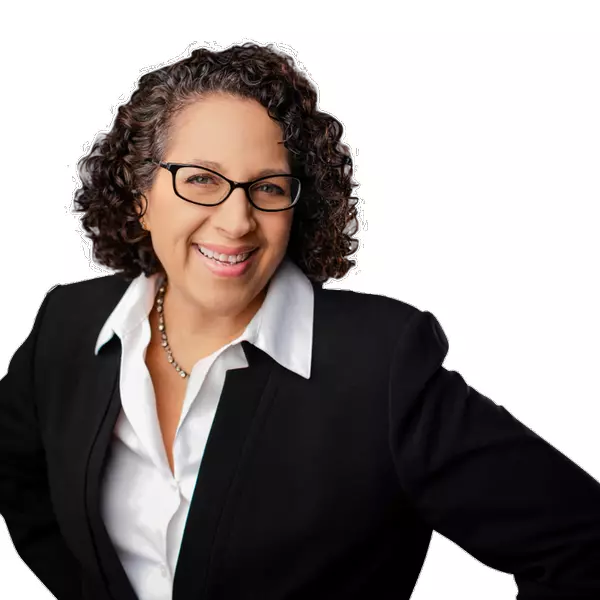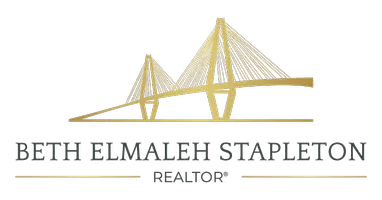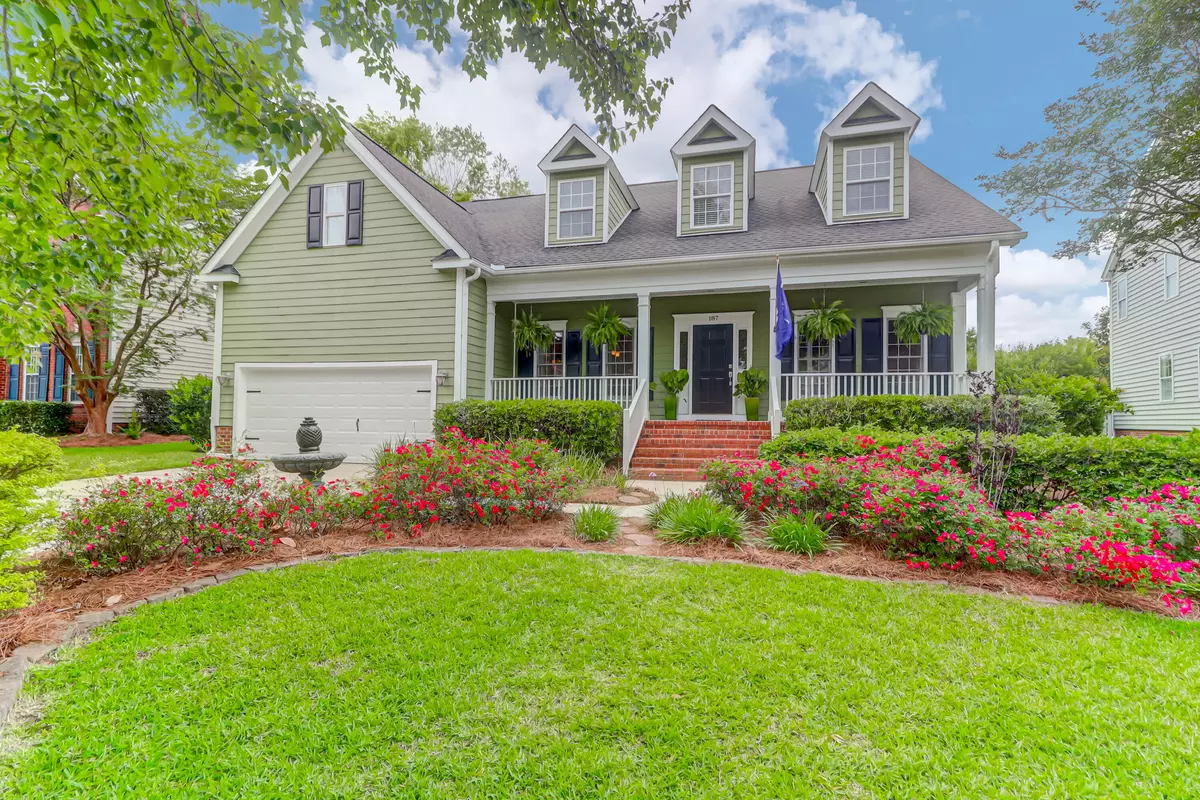Bought with Keller Williams Realty Charleston
$1,200,000
$1,200,000
For more information regarding the value of a property, please contact us for a free consultation.
4 Beds
2.5 Baths
3,115 SqFt
SOLD DATE : 06/15/2022
Key Details
Sold Price $1,200,000
Property Type Single Family Home
Sub Type Single Family Detached
Listing Status Sold
Purchase Type For Sale
Square Footage 3,115 sqft
Price per Sqft $385
Subdivision Belle Hall
MLS Listing ID 22012545
Sold Date 06/15/22
Bedrooms 4
Full Baths 2
Half Baths 1
Year Built 1994
Lot Size 10,454 Sqft
Acres 0.24
Property Sub-Type Single Family Detached
Property Description
Welcome home to 187 Revetment Lane! This lovely 4 bedroom/2.5 bath home is conveniently located in the Battery Point subsection of Belle Hall Plantation. This two-story Lowcountry style home has been lovingly maintained, has been freshly painted, & is in move-in ready condition! From the time you arrive at this home, you will be greeted by the mature landscaping & private cul-de-sac lot. As you enter this beautiful home, you are greeted by a foyer w/hardwoods throughout the main living areas, the study/formal living room on your right, & the formal dining room on your left. Continue straight through the foyer, you will find the spacious great room with wood-burning fireplace w/gas logs and Cathedral vaulted ceiling. On the left side of the home is the updated, gourmet . . . (MORE). . . kitchen with Cherry cabinetry including underlighting, stainless steel appliances, walk-in pantry, kitchen island with Italian Murano glass light fixtures, deluxe hood & 42" GE Monogram dual power gas cooktop with electric ovens, large built-in Jenn-air refrigerator, and granite countertops. Beyond the kitchen is a spacious sunroom with an informal dining area, which is a wonderful extension of the main living space. This sunroom with multiple windows, access to the backyard, & built-ins is the perfect area for you to sit & enjoy your morning coffee, entertain guests, or just sit back & enjoy the beauty of nature overlooking pond views and a Grand Oak tree. Also, enjoy the expansive deck with Pergola & hot tub in the secluded backyard...great for a BBQ or oyster roasts with your friends & family. Downstairs, you will also find the spacious master suite w/walk-in closet, plus the updated spa-like master bath w/separate shower custom cabinetry, quartz counter tops, & ceramic tile flooring. Powder room & laundry room are also located downstairs. There are three additional bedrooms & a full hall bath also found upstairs. The 5th bedroom is currently used as a bonus/media room...do not miss all of the latest, greatest shows & "flix" in this room! This home is loaded w/curb appeal, and the backyard offers the ultimate outdoor living experience. Additional features include: tankless water heater; encapsulated crawlspace; new HVAC units (2); new fence rear fence; Pergola; surround sound speakers; brand new carpet upstairs; freshly painted throughout; Hardie Plank siding; updated windows; updated bathrooms; new overhead garage door; good storage throughout plus a garage mezzanine for additional storage; & exterior hot water spigot; to name a few! Belle Hall Plantation also offers amenities: club house, neighborhood pools & playgrounds, tennis courts, walk/jog trails, plus a great location close to Downtown Charleston, Charleston International Airport, Hospitals, Boeing, the beaches, walking distance to Award-Winning Belle Hall Elementary School & Palmetto Christian Academy, plus so much more. This spectacular Belle Hall Plantation home is in move-in ready condition, better than new & ready for you to call it home today! Do not miss this opportunity!!
Location
State SC
County Charleston
Area 42 - Mt Pleasant S Of Iop Connector
Region Battery Point
City Region Battery Point
Rooms
Primary Bedroom Level Lower
Master Bedroom Lower Ceiling Fan(s), Walk-In Closet(s)
Interior
Interior Features Ceiling - Cathedral/Vaulted, Ceiling - Smooth, High Ceilings, Kitchen Island, Ceiling Fan(s), Entrance Foyer, Great, Media, Office, Pantry, Separate Dining, Study, Sun
Heating Electric, Heat Pump
Cooling Central Air
Flooring Ceramic Tile, Wood
Fireplaces Number 1
Fireplaces Type Gas Log, Great Room, One, Wood Burning
Window Features Some Thermal Wnd/Doors, Window Treatments
Laundry Laundry Room
Exterior
Parking Features 2 Car Garage, Attached, Garage Door Opener
Garage Spaces 2.0
Fence Fence - Wooden Enclosed
Community Features Clubhouse, Pool, Tennis Court(s), Trash, Walk/Jog Trails
Utilities Available Dominion Energy, Mt. P. W/S Comm
Waterfront Description Pond, Pond Site
Roof Type Architectural, Asphalt
Porch Deck, Porch - Full Front
Total Parking Spaces 2
Building
Lot Description Level, Wooded
Story 2
Foundation Crawl Space
Sewer Public Sewer
Water Public
Architectural Style Traditional
Level or Stories One and One Half, Two
Structure Type Cement Plank
New Construction No
Schools
Elementary Schools Belle Hall
Middle Schools Laing
High Schools Lucy Beckham
Others
Acceptable Financing Any, Cash, Conventional
Listing Terms Any, Cash, Conventional
Financing Any, Cash, Conventional
Special Listing Condition Flood Insurance
Read Less Info
Want to know what your home might be worth? Contact us for a FREE valuation!

Our team is ready to help you sell your home for the highest possible price ASAP
GET MORE INFORMATION
Salesperson | Lic# 105373






