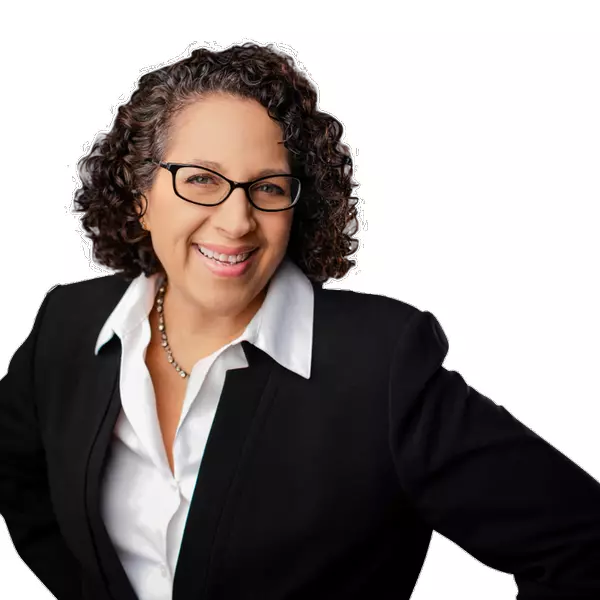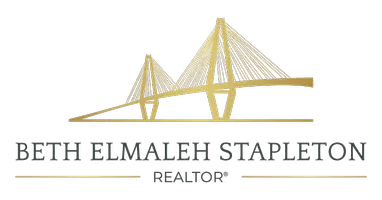Bought with Keller Williams Realty Charleston
$1,253,000
$1,299,000
3.5%For more information regarding the value of a property, please contact us for a free consultation.
4 Beds
3.5 Baths
3,672 SqFt
SOLD DATE : 03/12/2021
Key Details
Sold Price $1,253,000
Property Type Single Family Home
Sub Type Single Family Detached
Listing Status Sold
Purchase Type For Sale
Square Footage 3,672 sqft
Price per Sqft $341
Subdivision Home Farm
MLS Listing ID 20031571
Sold Date 03/12/21
Bedrooms 4
Full Baths 3
Half Baths 1
Year Built 2007
Lot Size 0.300 Acres
Acres 0.3
Property Sub-Type Single Family Detached
Property Description
Very nice home in highly desirable Home Farm subdivision, this custom built is located in one of the most convenient areas close to everything in the Ben Sawyer corridor just off Center St Ext. Inside this marsh front neighborhood, this home with IN-GROUND POOL w/private backyard is situated on .3 acre w/many Palmetto trees.The 1st floor open concept includes a foyer & formal lvg area, separate dining room, a pass-thru Butler Pantry leads into the kitchen and lvg room/den area. Counter seating at bar, BRKFST area w/window seating. Custom fireplace in living area and 2nd FP outside on screened in porch overlooking pool.The master suite is on the 1st floor w/separate HVAC, luxurious bath, double vanities, soaking tub, and a WALK-IN STEAM SHOWER. A 3 stop elevator serves all levels.If home office space is needed, a possibility to consider using the existing formal living area as a dining room and converting the dining room into an office/study/library and take advantage of the natural light from the front 3 windows.
The kitchen has propane gas top cooking, double ovens, and granite countertops. Hardwood flooring throughout the main level.
On the 2nd floor you will find 3 BDRMS 2 BA, a laundry room with many storage drawers and a large walk-in attic storage area. A roof top deck is accessed off BDRM to the rear of the house.
Poolside, there is a covered area with the 3rd fireplace, ceiling fans, flat screen TV with lots of cabinets, a vintage cast iron sink, makes for a comfortable area for chilling, grilling, and entertaining outside.
Don't miss this one, make Home Farm your place to call home.
Location
State SC
County Charleston
Area 42 - Mt Pleasant S Of Iop Connector
Rooms
Primary Bedroom Level Lower
Master Bedroom Lower Ceiling Fan(s), Garden Tub/Shower, Outside Access, Walk-In Closet(s)
Interior
Interior Features Ceiling - Smooth, High Ceilings, Elevator, Garden Tub/Shower, Walk-In Closet(s), Wet Bar, Ceiling Fan(s), Central Vacuum, Eat-in Kitchen, Family, Entrance Foyer, Separate Dining
Heating Electric, Heat Pump
Cooling Central Air
Flooring Wood
Fireplaces Number 3
Fireplaces Type Gas Connection, Living Room, Other (Use Remarks), Three, Wood Burning
Window Features Window Treatments - Some
Laundry Laundry Room
Exterior
Exterior Feature Lawn Irrigation
Garage Spaces 2.0
Fence Fence - Wooden Enclosed
Pool In Ground
Community Features Trash
Utilities Available Dominion Energy, Mt. P. W/S Comm
Roof Type Architectural, Asphalt
Porch Deck, Front Porch, Screened
Total Parking Spaces 2
Private Pool true
Building
Lot Description 0 - .5 Acre, Interior Lot
Story 2
Foundation Raised, Pillar/Post/Pier
Sewer Public Sewer
Water Public
Architectural Style Contemporary, Traditional
Level or Stories Two
Structure Type Cement Plank
New Construction No
Schools
Elementary Schools Mamie Whitesides
Middle Schools Moultrie
High Schools Lucy Beckham
Others
Financing Cash, Conventional
Special Listing Condition Flood Insurance
Read Less Info
Want to know what your home might be worth? Contact us for a FREE valuation!

Our team is ready to help you sell your home for the highest possible price ASAP
GET MORE INFORMATION
Salesperson | Lic# 105373






