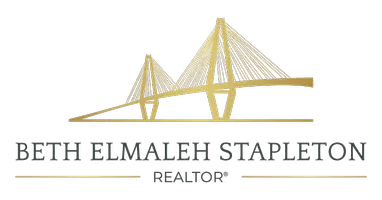Bought with Matt O'Neill Real Estate
$450,000
$450,000
For more information regarding the value of a property, please contact us for a free consultation.
4 Beds
3 Baths
2,449 SqFt
SOLD DATE : 09/12/2023
Key Details
Sold Price $450,000
Property Type Multi-Family
Sub Type Single Family Attached
Listing Status Sold
Purchase Type For Sale
Square Footage 2,449 sqft
Price per Sqft $183
Subdivision Royal Palms
MLS Listing ID 23017514
Sold Date 09/12/23
Bedrooms 4
Full Baths 2
Half Baths 2
Year Built 2007
Lot Size 2,178 Sqft
Acres 0.05
Property Sub-Type Single Family Attached
Property Description
Over 2400 square feet in Mt Pleasant for under $500,000! This end-unit townhome features 4 bedrooms, 2 full baths, 2 half baths, & a 2-car tandem garage. To the rear of the garage sit a half-bath & flex space that could could be used as a fourth bedroom, office or exercise room. Step outside to the backyard, where you'll enjoy a both covered porch & brick patio, an ideal spot for outdoor gatherings & relaxation. The backyard can be fenced, with HOA approval. Head upstairs to the 2nd level main floor, perfect for entertaining or to kick back & cozy up by the gas fireplace. The efficient kitchen with quartz counters is open to the combination dining & living area, which offers versatility for your preferred layout. A screened-in porch also provides a serene view of the outdoors. Walk backto the primary bedroom, complete with ensuite bathroom boasting a tiled shower & separate garden tub, & large walk-in closet. The 3rd floor features 2 additional bedrooms with a shared full bathroom. All bedrooms are generously sized. Lots of storage throughout! Zoned for coveted Mt Pleasant schools, this small community has boat/RV storage, & is centrally located to shopping, dining, beaches & more! This lovely townhome does need some TLC, and has been priced accordingly. Make it yours & put your personal touch on it!
Location
State SC
County Charleston
Area 41 - Mt Pleasant N Of Iop Connector
Rooms
Primary Bedroom Level Lower
Master Bedroom Lower Ceiling Fan(s), Garden Tub/Shower, Walk-In Closet(s)
Interior
Interior Features Ceiling - Smooth, High Ceilings, Garden Tub/Shower, Walk-In Closet(s), Ceiling Fan(s), Entrance Foyer, Living/Dining Combo, Office, Pantry
Heating Electric, Heat Pump, Natural Gas
Cooling Central Air
Flooring Ceramic Tile, Laminate, Wood
Fireplaces Number 1
Fireplaces Type Gas Connection, Gas Log, Living Room, One
Exterior
Exterior Feature Lawn Irrigation
Parking Features 2 Car Garage, Attached, Garage Door Opener
Garage Spaces 2.0
Fence Partial
Community Features Lawn Maint Incl, RV/Boat Storage, Trash
Utilities Available Dominion Energy, Mt. P. W/S Comm
Roof Type Architectural, Asphalt
Porch Patio, Front Porch, Screened
Total Parking Spaces 2
Building
Lot Description 0 - .5 Acre, Level, Wooded
Story 3
Foundation Slab
Sewer Public Sewer
Water Public
Level or Stories Two
Structure Type Brick Veneer, Cement Plank
New Construction No
Schools
Elementary Schools Jennie Moore
Middle Schools Laing
High Schools Wando
Others
Acceptable Financing Cash, Conventional, FHA, VA Loan
Listing Terms Cash, Conventional, FHA, VA Loan
Financing Cash, Conventional, FHA, VA Loan
Read Less Info
Want to know what your home might be worth? Contact us for a FREE valuation!

Our team is ready to help you sell your home for the highest possible price ASAP
GET MORE INFORMATION
Salesperson | Lic# 105373






