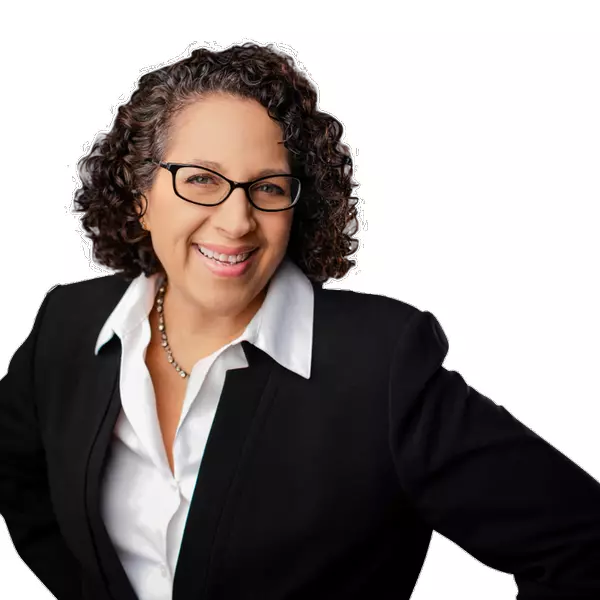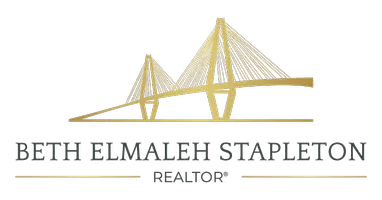Bought with Coldwell Banker Realty
$650,000
$650,000
For more information regarding the value of a property, please contact us for a free consultation.
3 Beds
2 Baths
1,833 SqFt
SOLD DATE : 12/28/2023
Key Details
Sold Price $650,000
Property Type Single Family Home
Sub Type Single Family Detached
Listing Status Sold
Purchase Type For Sale
Square Footage 1,833 sqft
Price per Sqft $354
Subdivision Parkwood Heights
MLS Listing ID 23025637
Sold Date 12/28/23
Bedrooms 3
Full Baths 2
Year Built 1960
Lot Size 0.310 Acres
Acres 0.31
Property Sub-Type Single Family Detached
Property Description
You found it! The perfect house. In the perfect neighborhood. On the perfect quiet cul de sac. All that's left now is to bring your things! Located in highly sought after Parkwood Heights on a spacious corner lot, this 3 bedroom, 2 bathroom brick ranch offers a vintage feel to a modernized home. The primary bedroom at the back of the house features an en suite bathroom while the secondary bedrooms share a large hall bath that has recently been updated. With a generous open living and dining space AND an updated kitchen (picture an eat-in kitchen with a vaulted ceiling, sunlight pouring onto the granite countertops and stainless appliances), you have all the room you need. Add in the flex space with a dry bar (Family Room? Office? Playroom? You chose!) and a huge utility room withwasher and dryer, tons of storage, and still room for an extra refrigerator, and you can see that we aren't talking about your typical ranch. Off the kitchen and through the sliding glass door is a generous deck with grill area- covered so you can enjoy the outdoors no matter what the weather. The backyard features 2 sheds to store all your outdoor equipment, a built in swing, and is already fenced so Fido will feel right at home.
In addition to the bathroom (remodeled in 2017) and kitchen, all the big ticket updates have been tackled (new duct work in 2017, HVAC in 2020, roof in 2021).
This home truly checks all the LOCATION, LOCATION, LOCATION boxes! Parkwood Heights is a dynamic neighborhood with an active community: think neighborhood gatherings and holiday celebrations like Halloween parties and golf cart parades. You are only 10 minutes to downtown Charleston and 15-20 minutes to the beaches. You will pass Whole Foods, Starbucks, and a handful of eateries on your way into the neighborhood- they are so close you could walk. Are you a tennis aficionado? Well, bring your racquet, because the Charleston Tennis Center is just steps away. If walking, jogging, or even riding bikes with your family is more your thing, pop on the Greenway - you can be in Windermere grabbing a frozen yogurt in minutes! Great news: avoid the lottery because you are ZONED Saint Andrews Math and Science - you can even ride your bike there! Come check this amazing home out today!
Location
State SC
County Charleston
Area 11 - West Of The Ashley Inside I-526
Rooms
Primary Bedroom Level Lower
Master Bedroom Lower Ceiling Fan(s)
Interior
Interior Features Ceiling - Cathedral/Vaulted, Ceiling - Smooth, Kitchen Island, Ceiling Fan(s), Eat-in Kitchen, Family, Formal Living, Separate Dining, Utility
Cooling Central Air
Flooring Ceramic Tile, Vinyl, Wood
Window Features Thermal Windows/Doors,Window Treatments,Window Treatments - Some
Laundry Laundry Room
Exterior
Exterior Feature Lawn Irrigation
Fence Fence - Metal Enclosed, Fence - Wooden Enclosed
Community Features Tennis Court(s), Walk/Jog Trails
Utilities Available Charleston Water Service
Porch Deck, Front Porch
Building
Lot Description 0 - .5 Acre, Cul-De-Sac
Story 1
Foundation Crawl Space
Sewer Public Sewer
Water Public
Architectural Style Ranch
Level or Stories One
Structure Type Brick Veneer
New Construction No
Schools
Elementary Schools St. Andrews
Middle Schools C E Williams
High Schools West Ashley
Others
Financing Cash,Conventional,FHA,VA Loan
Read Less Info
Want to know what your home might be worth? Contact us for a FREE valuation!

Our team is ready to help you sell your home for the highest possible price ASAP
GET MORE INFORMATION
Salesperson | Lic# 105373






