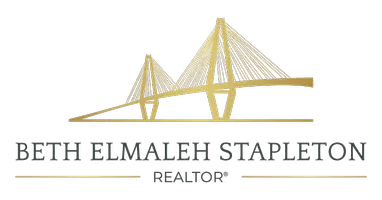Bought with ERA Wilder Realty Inc
$1,100,000
$1,100,000
For more information regarding the value of a property, please contact us for a free consultation.
3 Beds
2.5 Baths
2,781 SqFt
SOLD DATE : 05/15/2025
Key Details
Sold Price $1,100,000
Property Type Single Family Home
Sub Type Single Family Detached
Listing Status Sold
Purchase Type For Sale
Square Footage 2,781 sqft
Price per Sqft $395
Subdivision Woodville
MLS Listing ID 25008570
Sold Date 05/15/25
Bedrooms 3
Full Baths 2
Half Baths 1
Year Built 2011
Lot Size 3.040 Acres
Acres 3.04
Property Sub-Type Single Family Detached
Property Description
If you're looking for peace and quiet while being in close proximity to the conveniences of Mt Pleasant, you'll feel right at home at 4846 Causey Pond Road! This one story 3 bedroom, 2.5 bath home (plus large office) sits on 3 acres of land surrounded by mature trees. As you enter the foyer and walk into the living room, you'll notice the high ceilings with coffered details and a wood burning fireplace. The open kitchen features abundant storage options, newer appliances, a wine fridge, and a walk-in pantry. If you love to host family and friends, there are various seating options at the bar, eat-in kitchen dining space, as well as the formal dining room off the living room (currently used as a sitting room). The primary bedroom features tray ceilings and a spacious bathroom and closet.The remaining 2 bedrooms share a bathroom and there is a large office (not pictured) off the front hall. Additionally, the garage has plentiful storage options with a raised platform and a finished attic space. The large screened porch is the perfect place to relax with a private wooded view. It's just 15 minutes from Highway 41 and 25 minutes to Isle of Palms Beach. Come see it today!
Location
State SC
County Charleston
Area 47 - Awendaw/Mcclellanville
Rooms
Master Bedroom Ceiling Fan(s), Garden Tub/Shower, Walk-In Closet(s)
Interior
Interior Features Ceiling - Smooth, Tray Ceiling(s), High Ceilings, Kitchen Island, Walk-In Closet(s), Eat-in Kitchen, Family, Entrance Foyer, Pantry, Separate Dining, Study
Heating Electric
Cooling Central Air
Flooring Carpet, Ceramic Tile, Wood
Fireplaces Type Living Room, Wood Burning
Laundry Laundry Room
Exterior
Exterior Feature Lighting
Garage Spaces 2.0
Utilities Available AT&T
Porch Patio, Front Porch, Screened
Total Parking Spaces 2
Building
Story 1
Foundation Crawl Space
Sewer Septic Tank
Water Well
Level or Stories One
Structure Type Cement Siding
New Construction No
Schools
Elementary Schools St. James - Santee
Middle Schools Mcclellanville
High Schools Wando
Others
Financing Any
Read Less Info
Want to know what your home might be worth? Contact us for a FREE valuation!

Our team is ready to help you sell your home for the highest possible price ASAP
GET MORE INFORMATION
Salesperson | Lic# 105373






